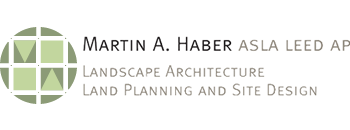Disney’s Grand Californian Hotel
Overview
Luxury hotel within the “California Adventure” theme park with 700 rooms and two major courtyards. The highly-themed design evokes a grand lodge of the National Parks in the California Arts & Crafts movement and includes lush plantings with redwood trees.
“One of the most unique projects I’ve worked on”
If anyone ever asks me about my favorite project, I always reply they are all so different I couldn’t choose just one. Involvement in a Disney hotel on the west coast, for more than four years of design and construction, rates in the top tier. Previously, I had visited California a couple of time for pleasure. This would mean an extended immersion course in all things California. Roy Ashley & Associates had been a team member on the extremely successful Wilderness Lodge in Orlando’s Disney World. Plans for expansion of the original flagship theme park in Anahiem included a five star resort immediately adjacent to the new California Adventure theme park and linked to the original park by Downtown Disney, a new commercial and entertainment district. It would be a sister to the rustic national park lodge theme of Wilderness Lodge, but with the California Arts & Crafts movement as its inspiration. The consultant team was nealry identical as the previous. From the very beginning, the Disney approach was intense and demanding. We were to find reasons for each decision of every detail at all scales. This would insure we told a story that would embrace the hotel guest or casual visitor with a rich experience and evoke the Arts & Crafts movement. If there wasn’t a good story behind every aspect of the design, we were free to invent one, so long as it entertained.
We were teamed with Isabel Greene, the accomplished landscape architect from Santa Barbara recognized for her California aesthetic in landscape design. The last name is no coincidence. This dedicated professional is a direct descendant of the Greene Brothers (Charles and Henry) of California Arts & Crafts fame. Eventually the corporate structure and design process at Disney compelled her to resign from the project. I was left with the daunting task of moving forward without the expert. Even before Isabel Greene’s exit, we were always doing serious research to prepare us for our tasks. That included an extensive tour of the northern half of the state, from majestic Mt. Shasta to the towering redwoods. There were many stops at state parks, national forests and other natural wonder spots to get a feel for the real landscape of California, not just the exotic urban garden scenery built by man. While learning everything possible about the Arts & Crafts movement, its California incarnations and how that could be applied to landscape architecture, it’s classic integrity of spirit and timeless appreciation of natural beauty struck me as a universal truth that would be well applied in broader terms. Before the design was fine tuned, we sold the idea of lining up all trees and other specimen plants for the project well in advance, to assure the maximum effect from opening day. Working with Norman’s Nursery, we selected hundred of native and exotic plants from sites around the state. They were nurtured for over two years before installation. This strategy to secure such a significant part of the project’s exterior visual effect helped elevate that effect. I’ve employed similar programs on other projects, but it would be hard to match this one’s scale. The build-up to the end of the project did not disappoint. As construction rushed in to its final stages, my responsibilities for the detailed site design unfolded. I commuted to Anaheim every Monday returning to Atlanta Thursday night, with Friday in the office. These four months are a period I’ll never forget. I was focused on the details of the landscape and hardscape design as each sprung to life from the drawings. We try to capture ideas of three dimensional space in our designs on paper, but it’s not the same as the real thing. This was not the first time I realized the difference it can make when we, as landscape architects, are able to guide the transition from two dimensions to reality at full scale. Adjusting the contours of a site and the curve of a walk or laying out trees and other planting with a feel for the qualities of a space in real time enhances the end product. It is the important final step in creating new spaces for people to enjoy. This is a key part of a larger dynamic. It represents an interactive force that is the true essence of landscape architecture.
Location
- Anaheim, California
